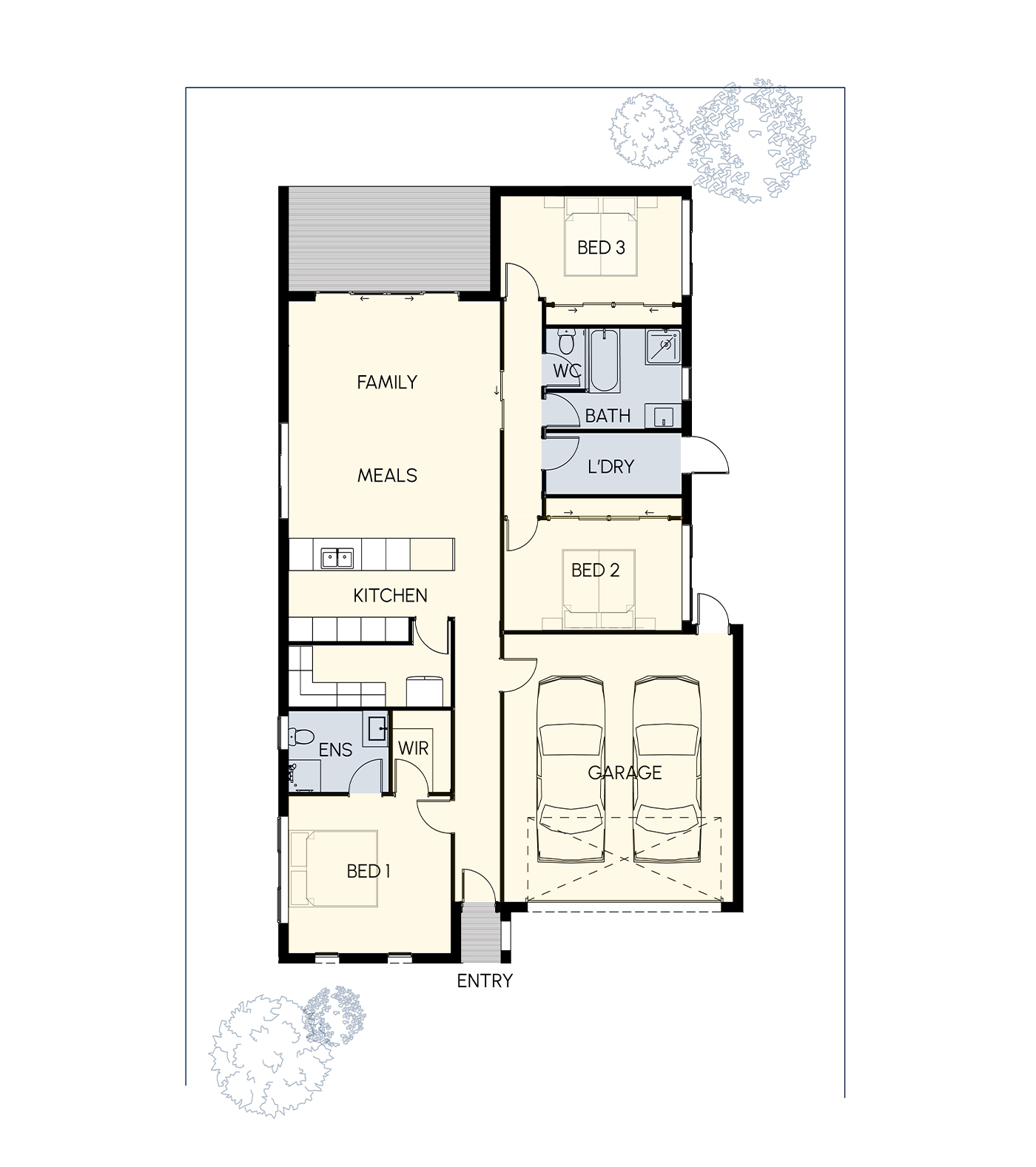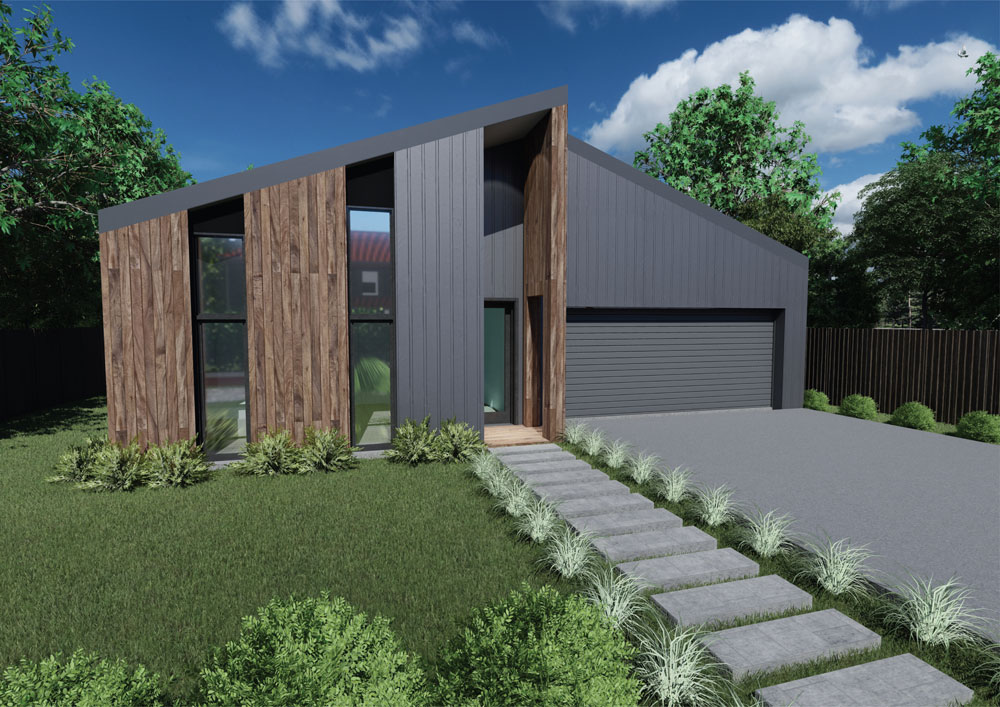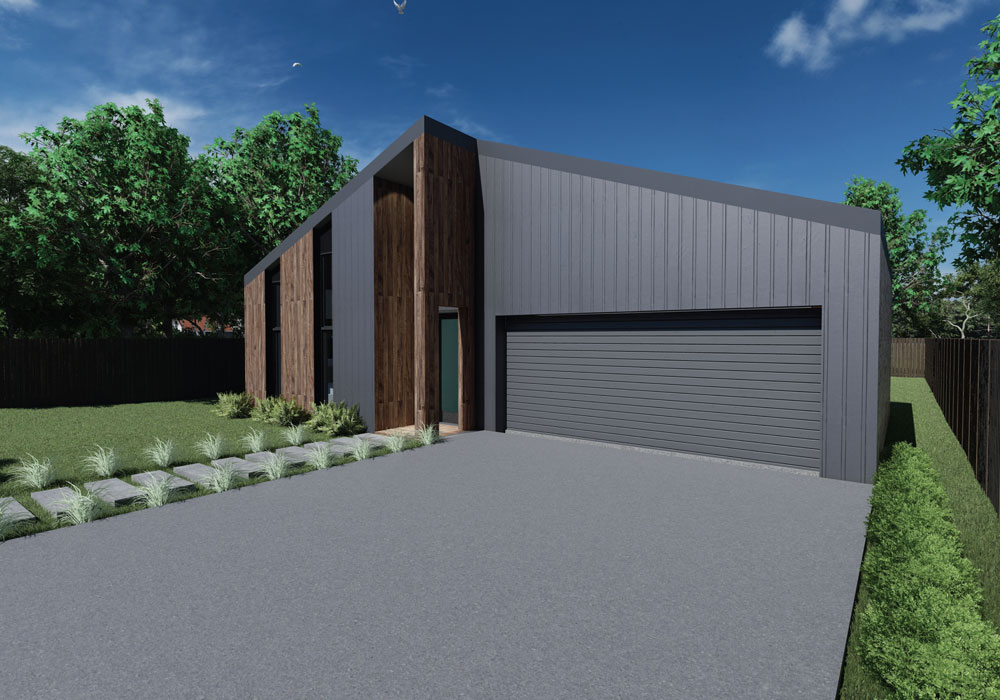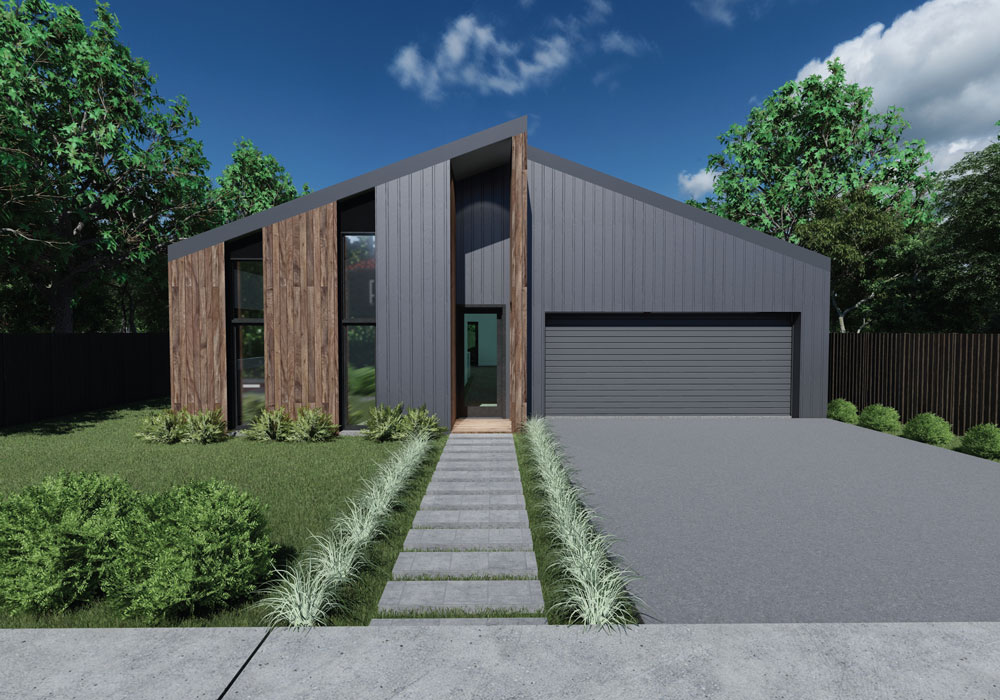Scarborough 200
Spacious living with larger home features, this home is perfect for a growing family
Perfect for a family looking for spacious living. With a raked ceiling in the master bedroom, this home offers features often found in larger homes such as a walk-in pantry and an outdoor room.
With a minimum 8 star energy rating as well as sustainable construction methods and materials, SIPs panels, solar, and rain water collection, you can enjoy sustainable living, in style.
Scarborough 200



Home Dimensions
| Total | 200.2 m² |
| Master suite | 22.7 m² |
| Garage | 36.7 m² |
| Outdoor deck | 9.7 m² |
| Balcony | - |
| Home width | 11.5 m |
| Home length | 19.3 m |
If you’re ready to start or just in need of some more information, contact us today and we’ll be happy to guide you through our process.
Contact Us




