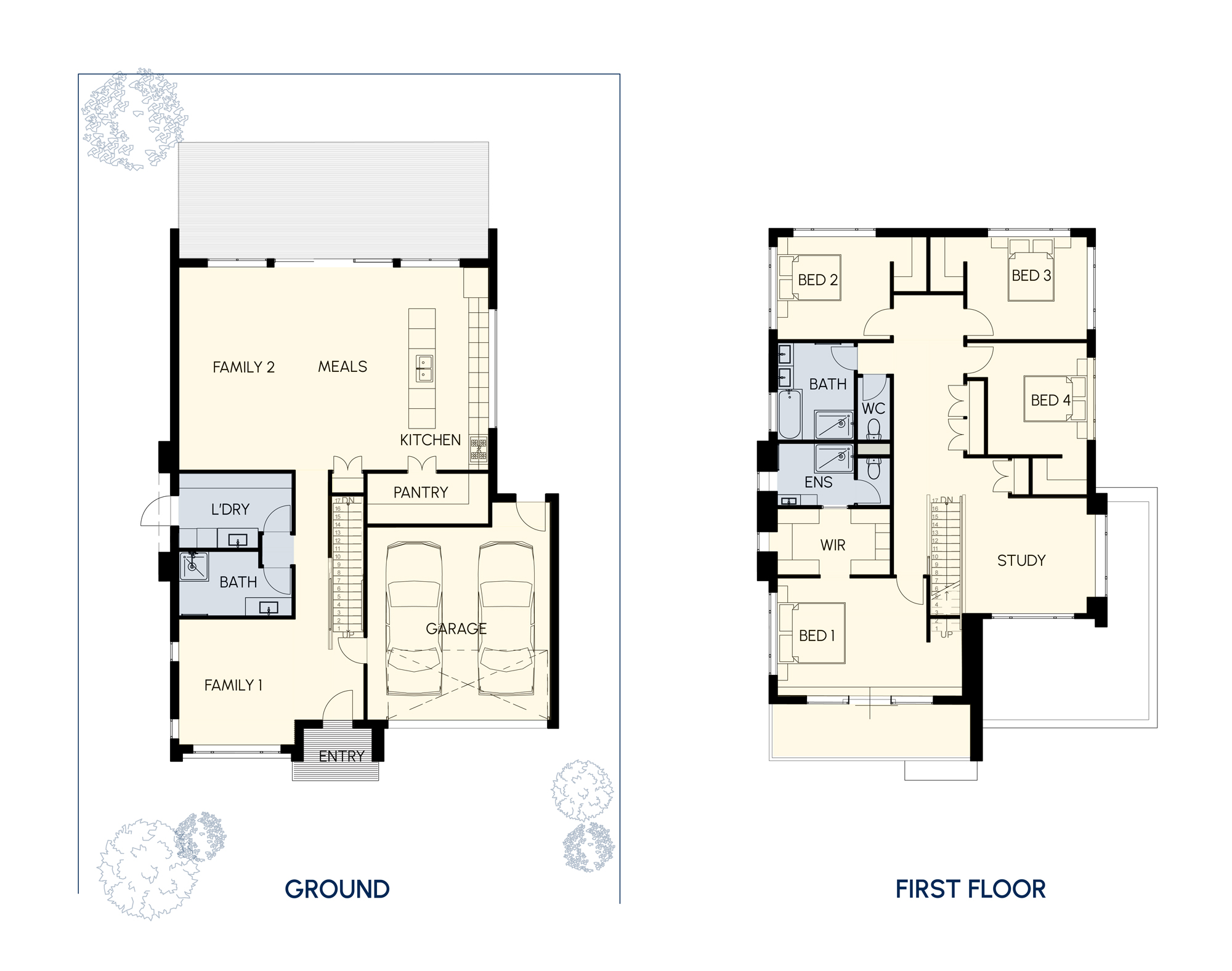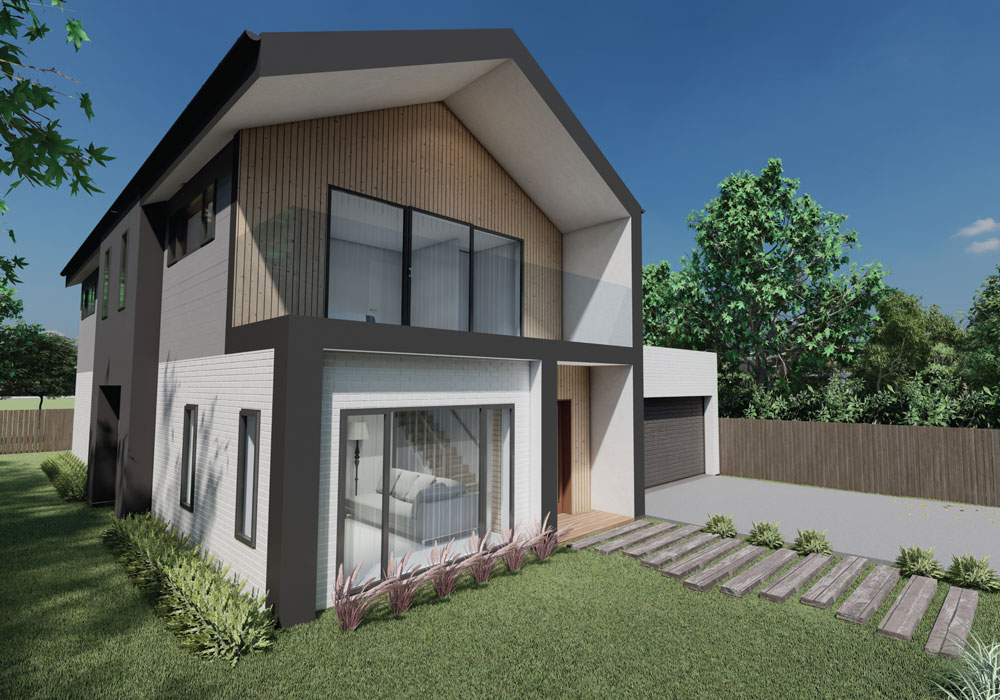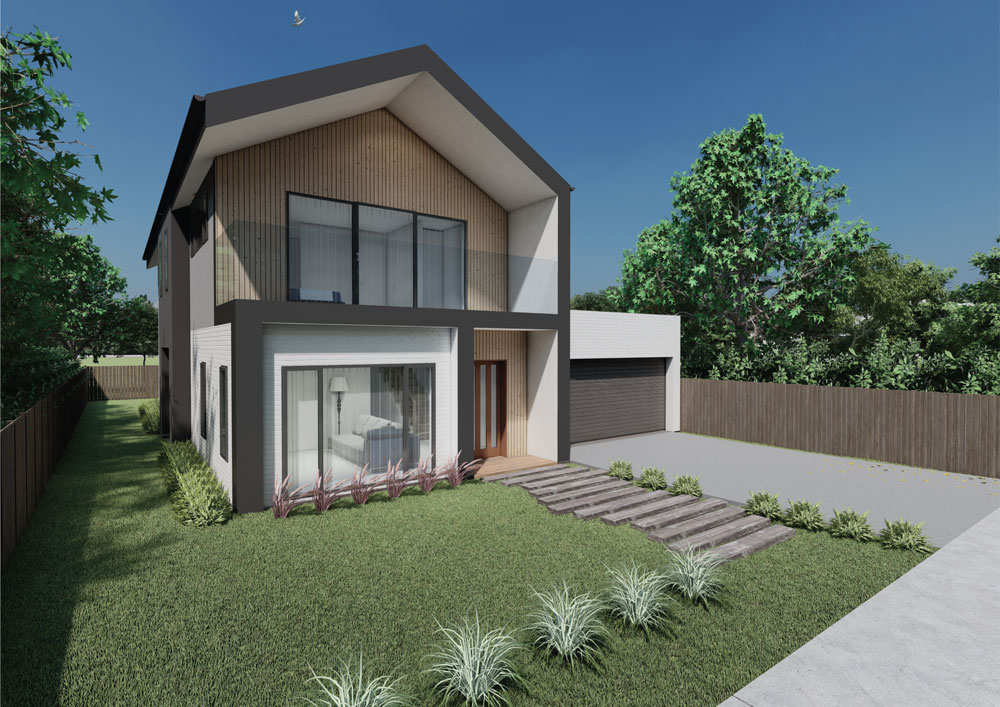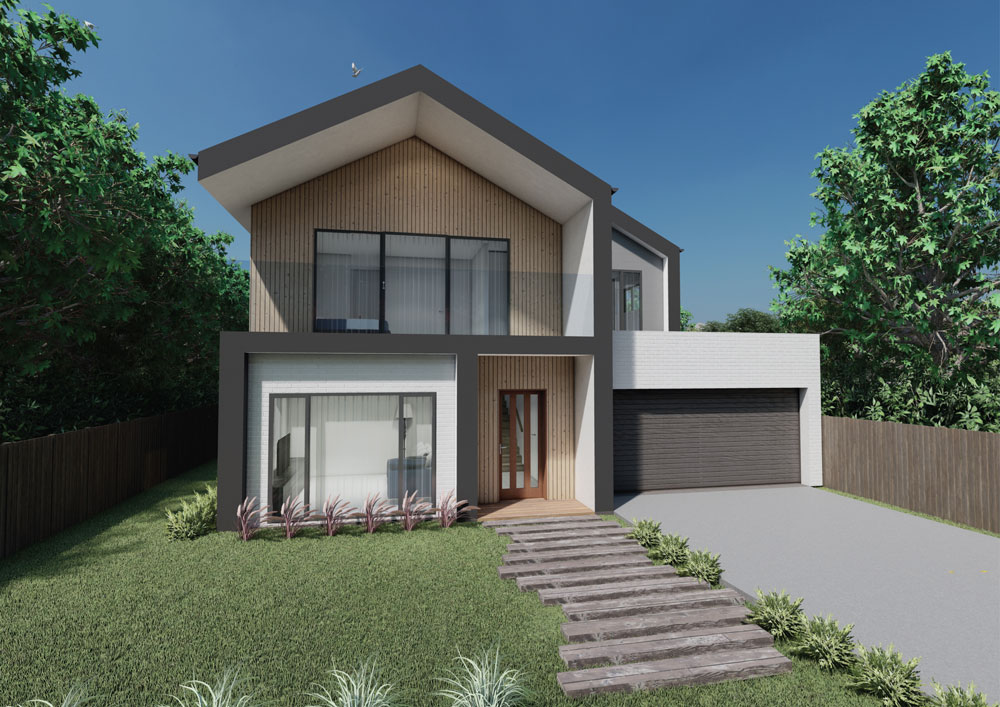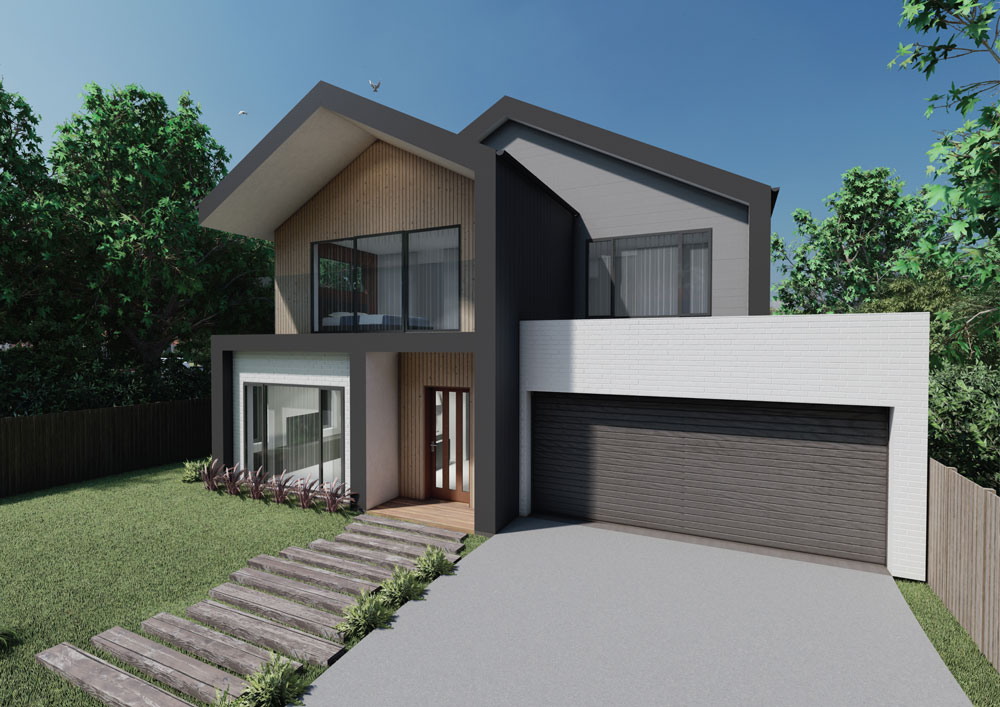Anglesea 330
With two living rooms this double-storey home is perfect for a growing family
With an open plan living area towards the back of the home which opens onto a patio, Anglesea provides the perfect space for a growing family. The home offers five bedrooms and three bathrooms alongside a study room located upstairs for a peaceful place to work and study.
Designed and built with sustainability and energy efficiency in mind, we take great pride in constructing this home from SIP panels and include solar, solar hot water, and a 2,000 litre rainwater tank as standard inclusions.
Anglesea 330



Home Dimensions
| Total | 332.3 m² |
| Master suite | 32.9 m² |
| Garage | 33 m² |
| Outdoor deck | 32.8 m² |
| Balcony | 9.6 m² |
| Home width | 12 m |
| Home length | 19.1 m |
If you’re ready to start or just in need of some more information, contact us today and we’ll be happy to guide you through our process.
Contact Us
